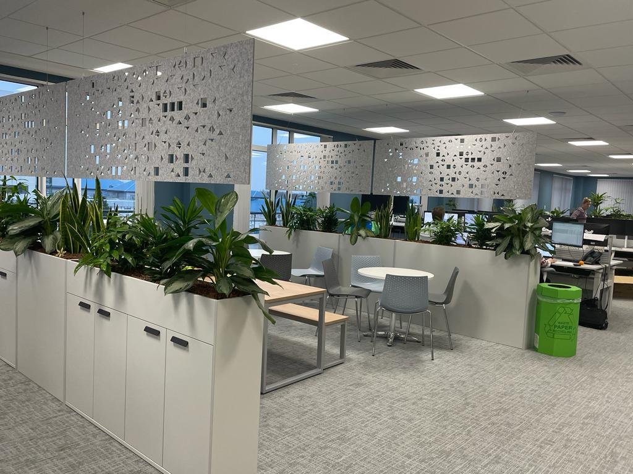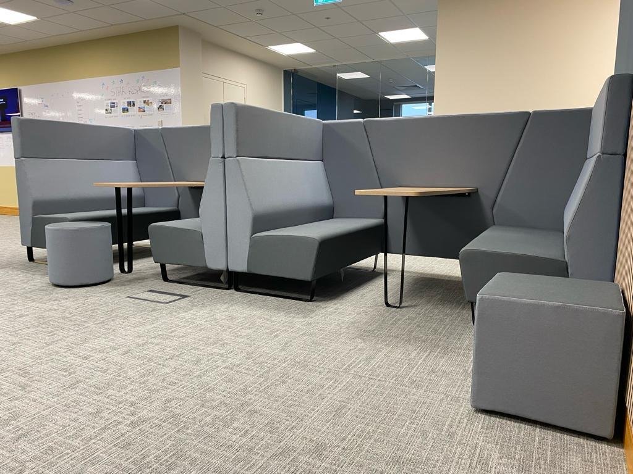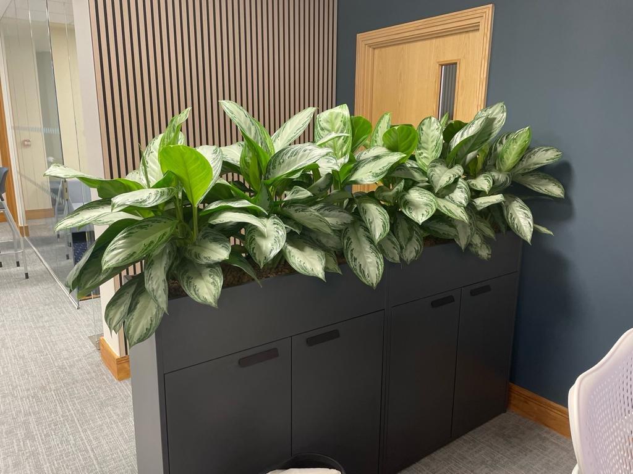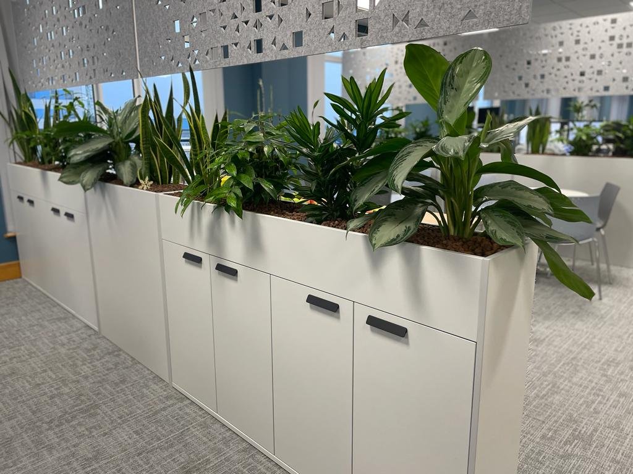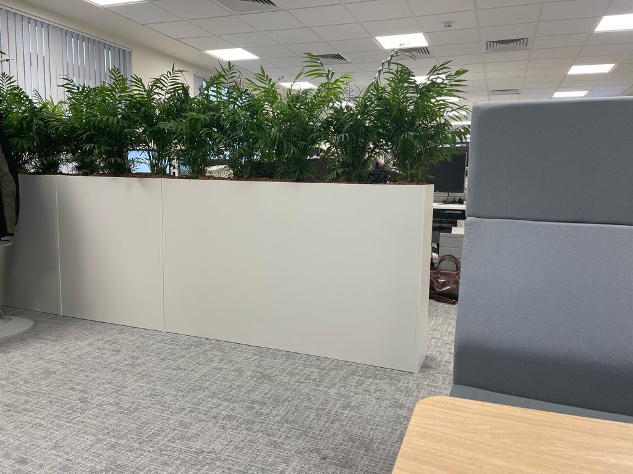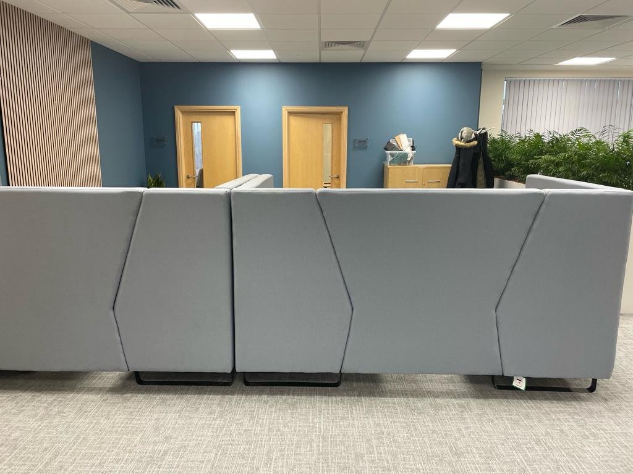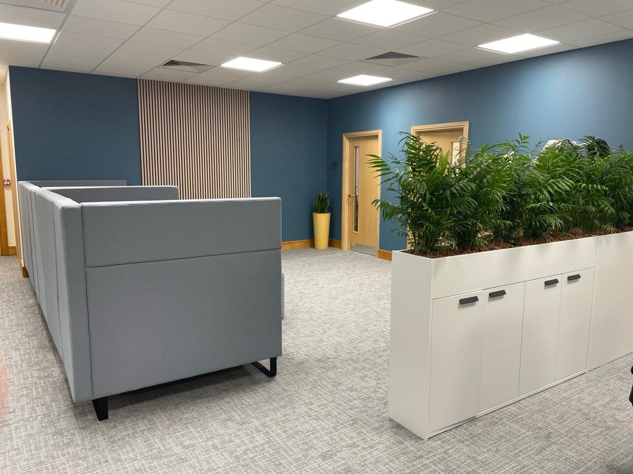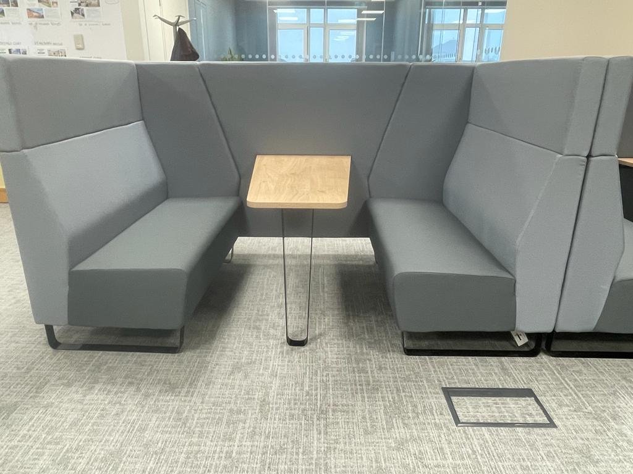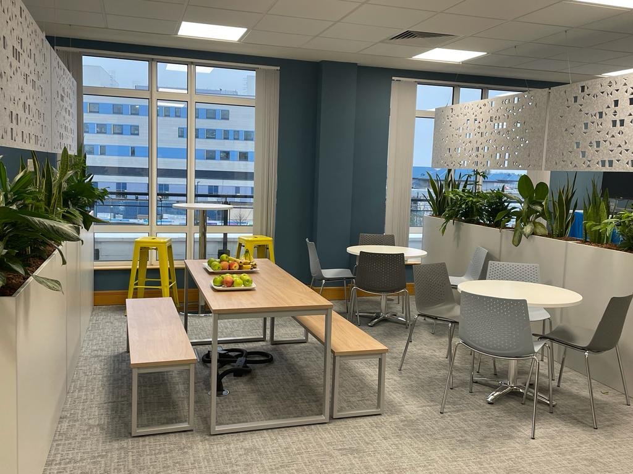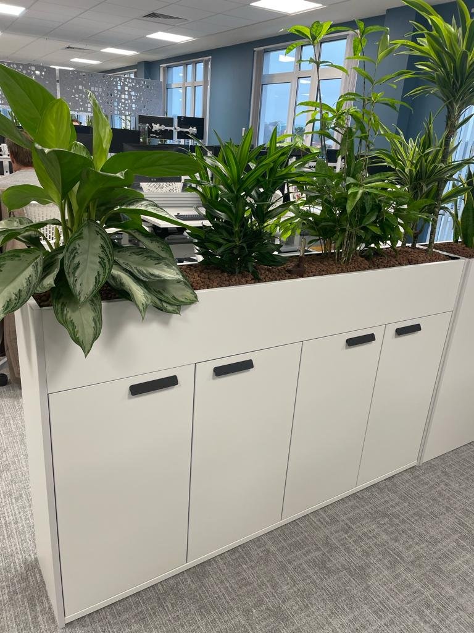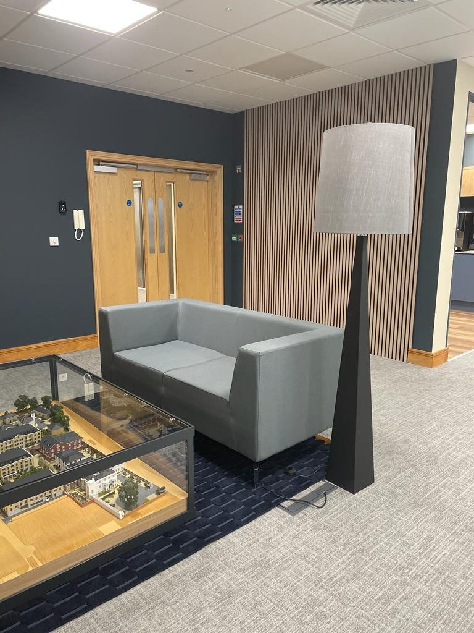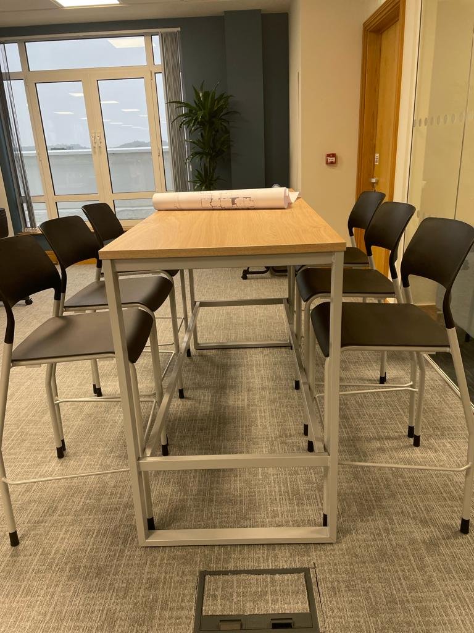Affordable Housing & Healthcare Group
Sector:
Healthcare
Location:
Bournemouth
Scope:
To design, source and install interiors for a modern open plan office including workspace, meeting space, quiet zones and breakout areas.
Project Overview:
Working closely with the client, we were asked to design the layout of, as well as source and supply furniture for a new open plan office environment. The brief was for a stylish but comfortable feel that would be welcoming to both staff and visitors.
We used planters and hanging acoustic ceiling panels to divide workspaces, meeting zones and quiet working areas. The fabrics, materials and colours were carefully considered to enrich each individual zone. The planters were used not only to divide zones, but also to harness the proven biophilic benefits of real plants, such as improved mental wellbeing, productivity, and morale.
Manufacturers
Verco, Air Seating, Dams, Buronomic, Ocee Design

