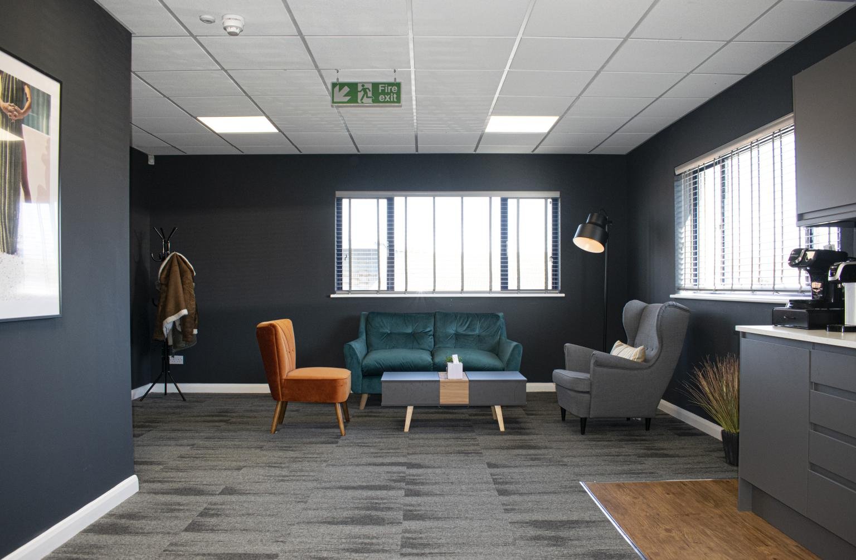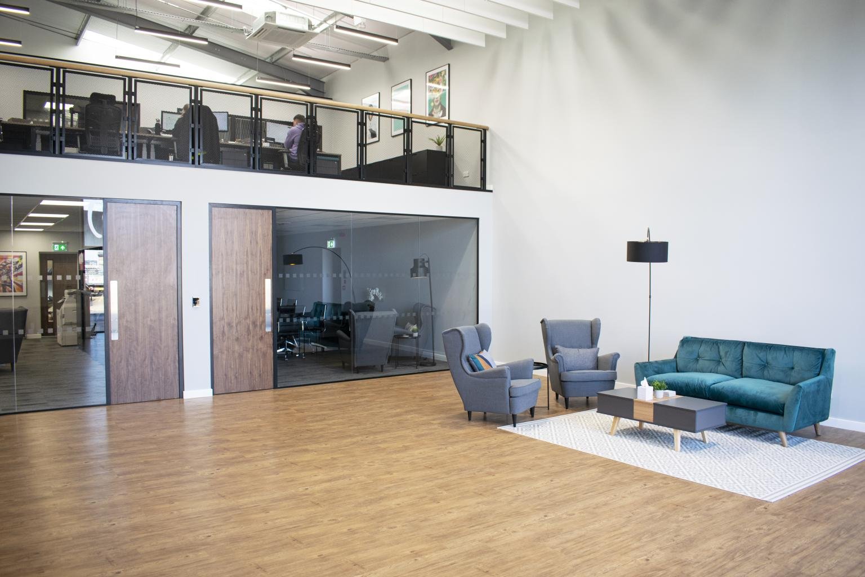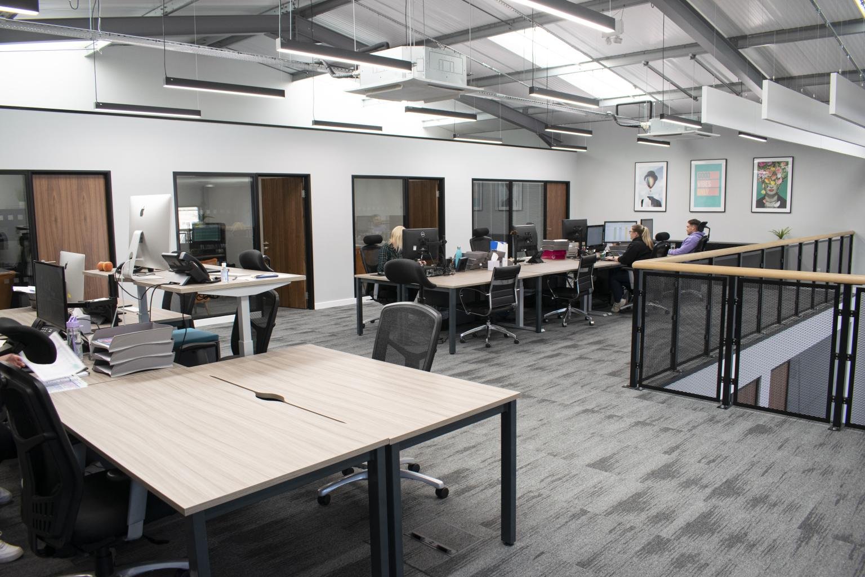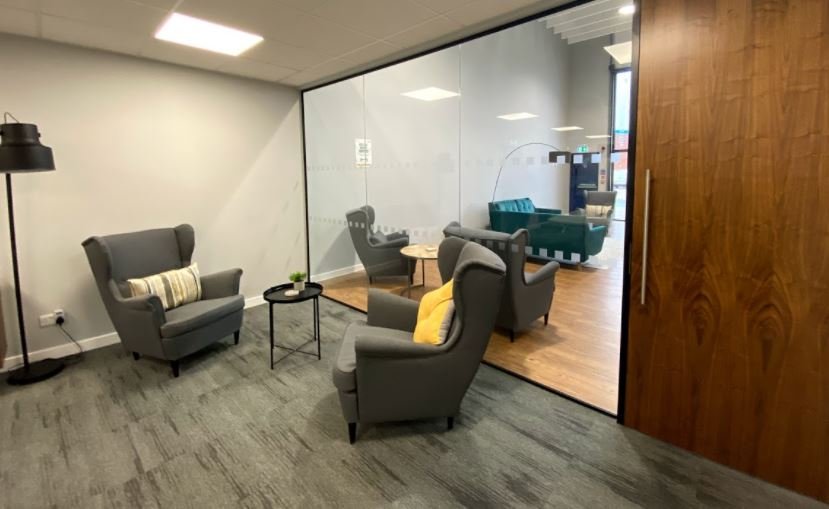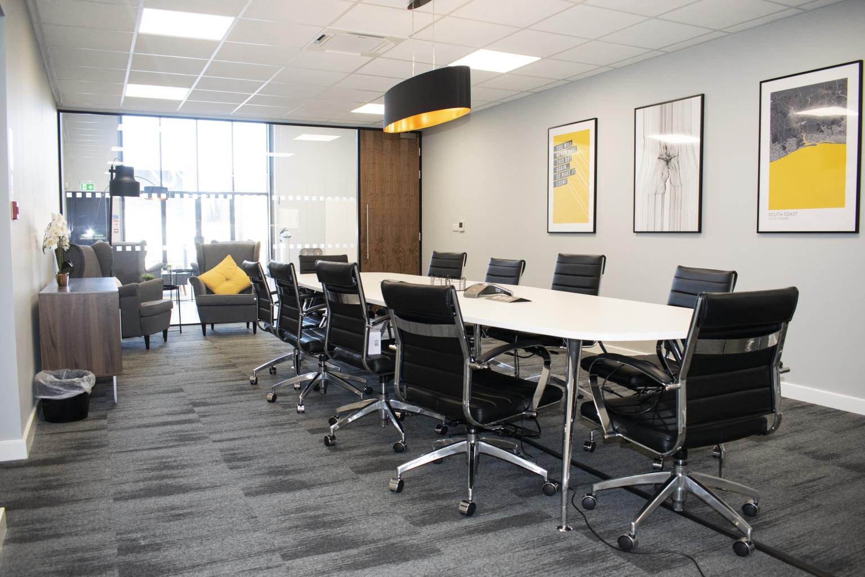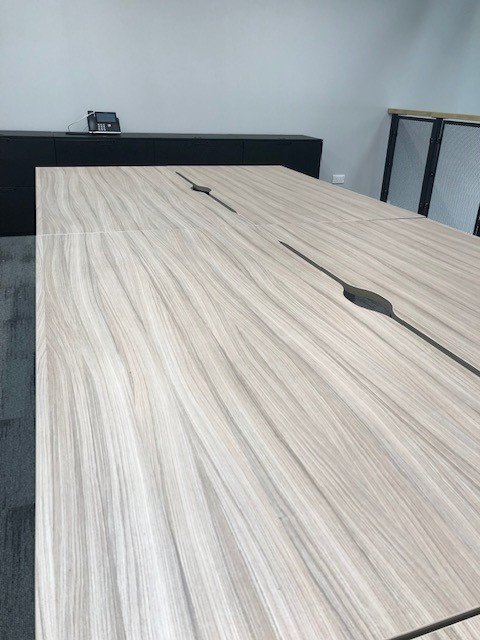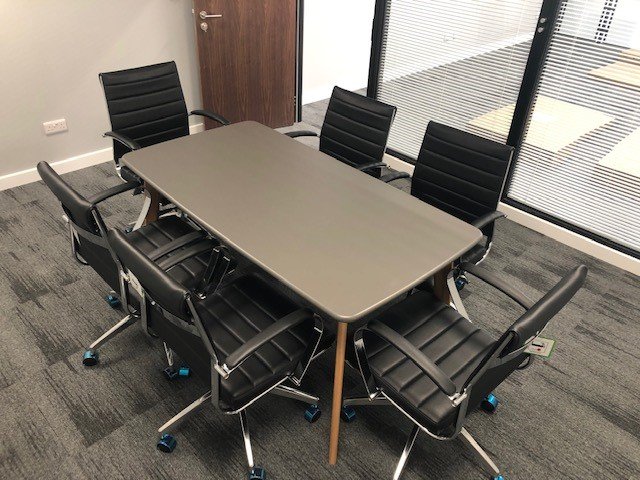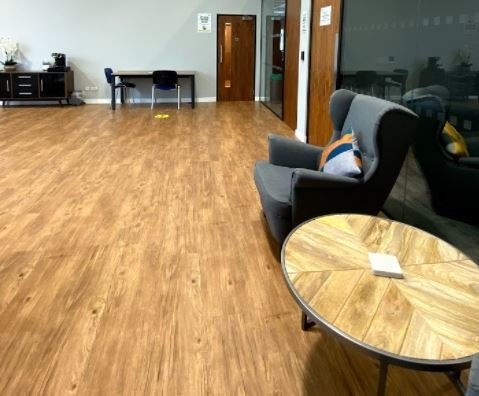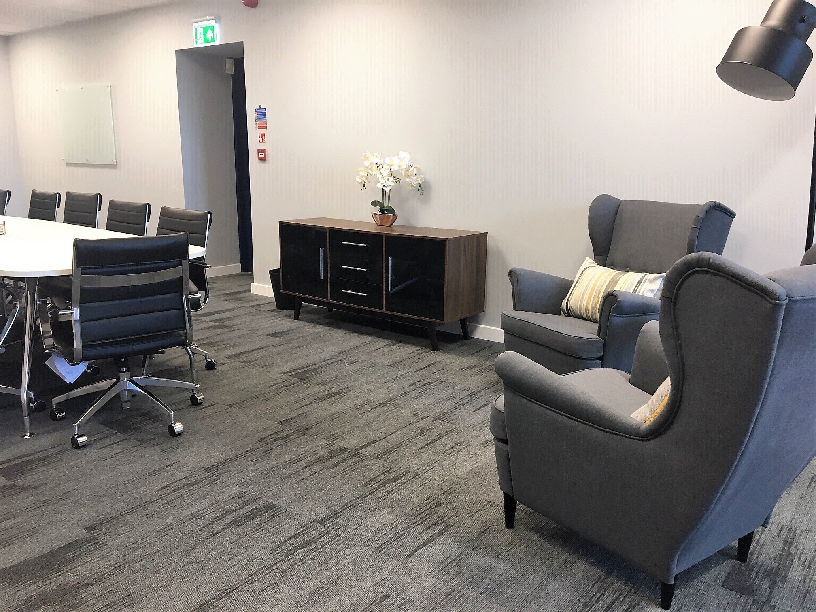Pasante
Sector:
Commercial
Location:
West Sussex
Scope:
To space plan, design, source, deliver and install a full workplace for a customer in the Healthcare sector. Including offices, workstations and sit-stand/ergonomic solutions for 30+ Staff as well as modern breakout and meeting spaces.
Project Overview:
We were asked to design, space plan and supply all work and break out spaces for Pasante’s purpose built head office in West Sussex. Being part of the Karex group it was clear the client wanted to stray away from the more traditional office design and reflect an agile workplace embracing resimercial design. After preliminary meetings, colour palettes were agreed and we set styles per room/area.
We decided to run with a 3D MFC for the workstations which show a great texture and contrast to the dark accessories and metal works. We treated each breakout space and meeting area as a different task with each designed to fulfil the rooms needs.
Delivery and install was phased in between the main contractor ‘Phoenix systems’ who we continue to work with to this day.

